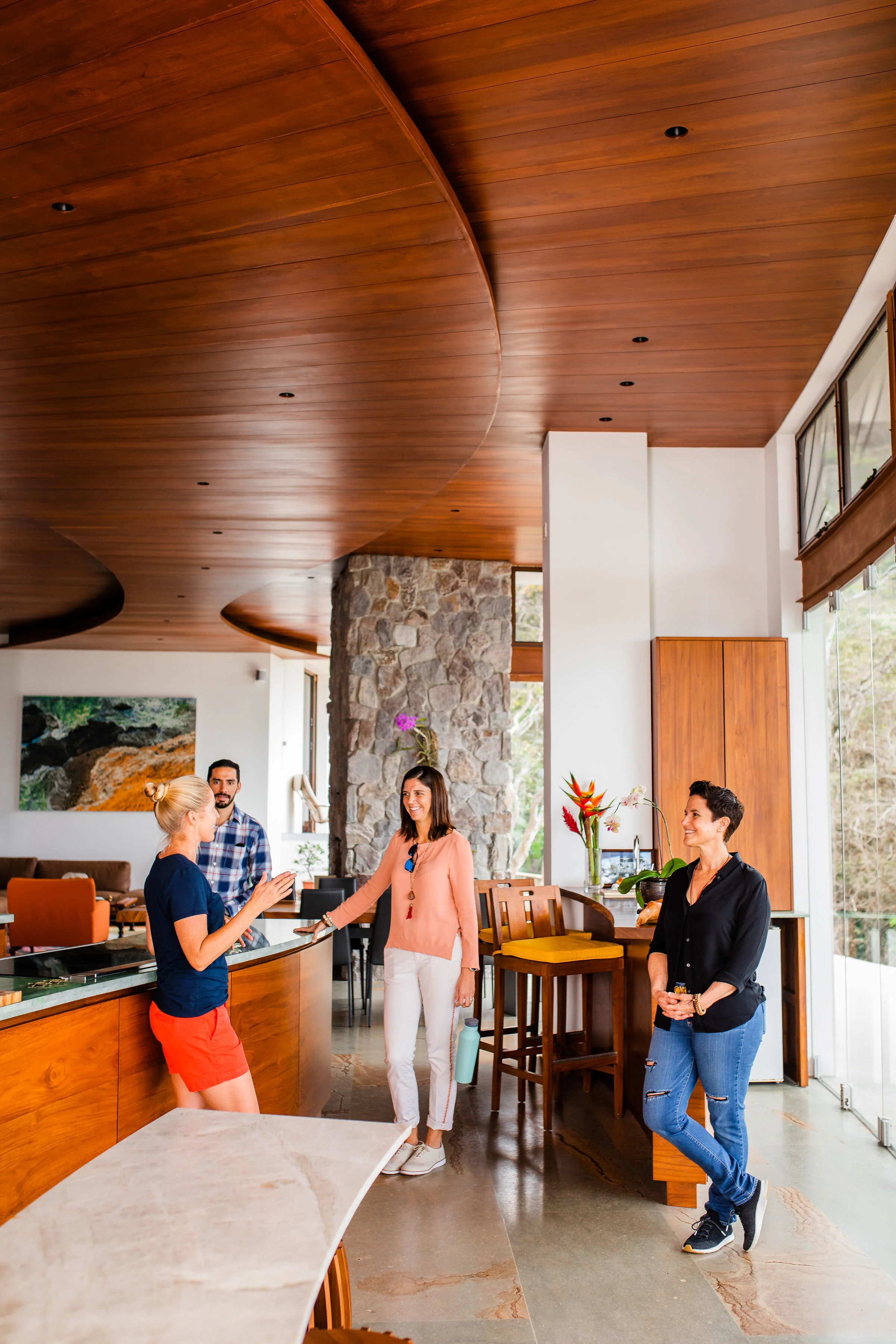CASA ARONSON: AN AWE INSPIRING HOME IN THE SAN JOSE HILL SIDE!
Hello Everyone! Welcome to our latest blog post. This week we feature a home that is sure to impress. Our sister company KMA Design Group Costa Rica designed this gorgeous home and we are proud to invite you to take a look! Happy reading and viewing!
A home that feels like an everyday retreat, Casa Aronson is a spectacular modern property characterized by the soft drama of its’ curvilinear forms. It sits atop a hill and has impressive views of the surrounding San Jose landscapes including other hills in the vicinity. The design process of Casa Aronson was done with the client’s aesthetic preferences in mind. Even though they wanted the modern look with lots of glass, they also had a fondness for wood and wanted the home to have a cozy feeling (in Spanish this is called “acogedor”), hence we utilized a mixture of stone and wood throughout the house.
What our clients really love about their home in addition to the architecture is the location. The building has a view of mountains that surround the neighbourhood and embrace the property and during the night time you can see the dazzling city lights which are absolutely beautiful.
IF YOU WOULD LIKE TO BOOK OUR ARCHITECTURAL SERVICES IN COSTA RICA OR CONCEPTUAL DESIGN SERVICES WORLDWIDE THEN PLEASE CONTACT US BY CLICKING HERE!
Here is our founder Katia Marten having a chat with the owner of the house (and her lovely dogs) on the terrace of Casa Aronson. We were grateful to have the owner welcome us to her KMA designed home and give us a tour of the house.
The entrance to Casa Aronson
One of the unique features at Casa Aronson is that Teak wood from the farm that belongs to the owner’s father was used to create solid wood doors that allow some of the rooms (such as the one being used as an office space) to be soundproof.
A view of the kitchen and dining area as well as the stairs that lead up to the family bedrooms.
The building has lots of natural light coming into the living room, the kitchen and upstairs in the master bedroom and bathroom.
The ceiling lights and skylights in this home have been exceptionally designed and are simply magical to look at.
The living room features an interesting ceiling made of wood.
The client had a strong desire for the home to have a lot of indoor-outdoor connections. Keeping in line with this, the kitchen space which is a main gathering point leads to an outdoor patio space that provides a fresh and pleasant atmosphere for the home owners and their family and friends to enjoy.
The owner’s dog takes a nap on the terrace
Wood is loved so much at this home that even the kitchen furniture is made of wood.
Another shot of the terrace!
Rock stairs embedded into the concrete lead down to the garden.
The Garden.
A balcony opens up from the master bedroom and allows for spectacular views of the hillside.
Railing Details. We went with a thin modern look for the railings
Our team enjoying the lovely tour of the home by the owner. Here she is telling us all about the amazing things she loves about the home.
No detail was lost on this home, our lead architect at KMA Design Group was in contact with the owner every day for the three years that it took to build the project. This is a testament to how much we care about our work at KMA Design.
Thanks for joining us on another blog post!
-KMD GROUP
Photography featured in this blog are by: Rodrigo Montoya and Karimah Gheddai






