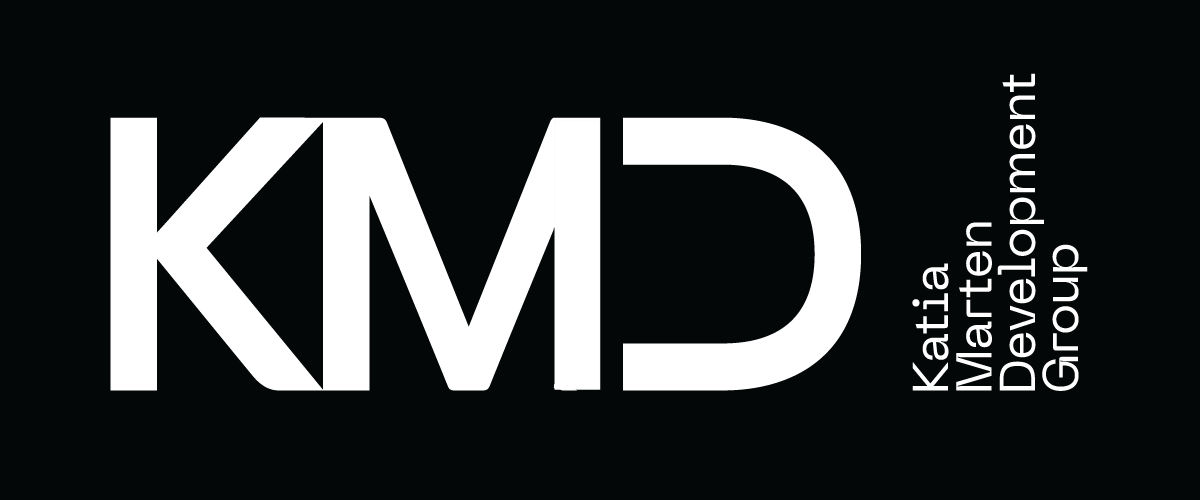Aberdeen: Introducing A Unique Tropically Inspired Home in Midland, Ontario
Hello Everyone! Today on our blog we are proud to highlight our flagship development project in Canada known as Aberdeen.
Aberdeen is a stunning tropically inspired designer home located in Midland, Ontario. This custom built contemporary waterfront property features 2 bedrooms and 2 bathrooms. The conceptual and schematic design for the home was provided by our sister company KMA Design Group (who are one of the leading architecture firms in Costa Rica). Working with local qualified professionals in the Georgian Bay area, we took great care to ensure that the home is still well suited to the Canadian climate.
If you are interested in viewing this home and finding out more information. Please see the link below:
TEAM:
Conceptual and Schematic Design: KMA Design Group
Builder: IHD
Engineering: Tacoma Engineering
Kitchen Design: Lindsay Schultz Kitchens and Cabinetry
Earthworks: Morden Construction
Official Realtor: Cindy McQuirter Fairly of Georgian Bay Homes
A view of the back of the Aberdeen home. The large patio space is the perfect space for entertaining family and friends and offers panoramic views looking out on to Midland Bay. The master bedroom also features a balcony, allowing the user to really take in the fresh air and the amazing views of the Waterfront. A large unfinished walkout basement is also included with this home and offers the opportunity for the buyer to finish it to their taste. Another special feature of this property is the water lot. This lot allows you more flexibility with docking structures, to enjoy your waterfront lifestyle.
The main living area of the home features an open concept design that is airy and bright. A super neat feature of this home is the KMD Group designed Garden Box. Enjoy a peaceful indoor garden space that allows you to beat the Winter Blues by allowing you to have a year round garden. In between the living room and the kitchen is where the “Garden Box” is situated. This specially designed area allows you to create a plant filled area in your home. It is one of the features we are most excited about at Aberdeen.
In collaboration with one of Midland, Ontario’s leading Kitchen designers (Lindsay Schultz Kitchens and Cabinetry) we have designed a kitchen that is beautiful and functional. Designed in collaboration with Lindsay Schultz Kitchen and Cabinetry, the kitchen is a contemporary delight that is as much functional as it is beautiful.
A night time view of the Aberdeen house. This home is truly one of a kind. Aberdeen’s unique sloped roofs are sure to impress with their striking shapes. In addition to a one car garage, we have a neat added feature that is the carport. This offers extra space for an additional car.
Be the talk of the neighbourhood with this standout home. If you are interested in finding more about this home. Please do visit the link below:
Until the next blog post we wish you a blessed rest of the week!
-KMD Group

